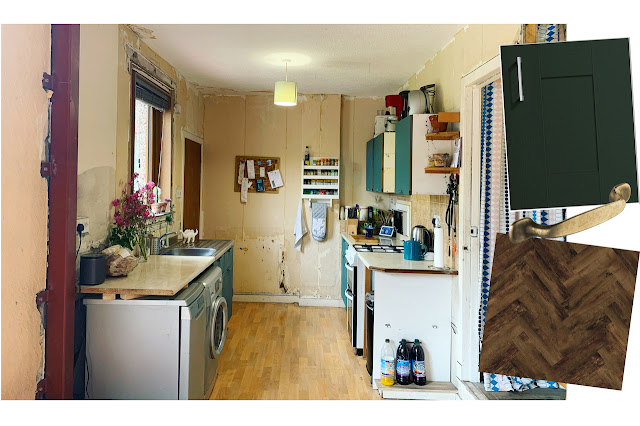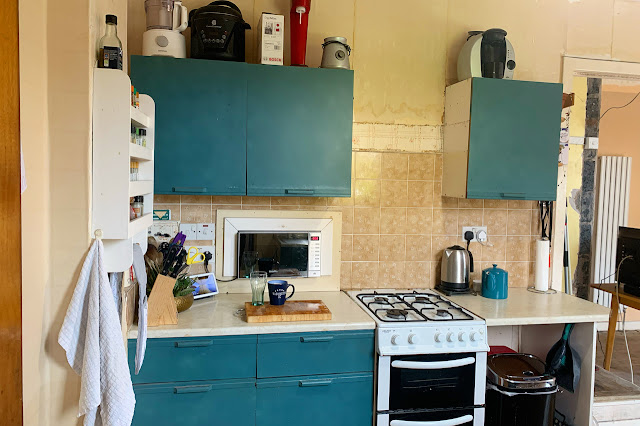 We've finally reached the big one - the kitchen renovation! We've been waiting to take down the wall between the small kitchen and the dining room and it was completed in the middle of June. After that I was straight on the phone to a kitchen designer. I knew I didn't want to rush the decisions so starting as quickly as possible made sense to me.
We've finally reached the big one - the kitchen renovation! We've been waiting to take down the wall between the small kitchen and the dining room and it was completed in the middle of June. After that I was straight on the phone to a kitchen designer. I knew I didn't want to rush the decisions so starting as quickly as possible made sense to me.  Originally we'd hoped we'd have enough room for a small island where the wall used to be - allowing us to cook or prep with a view out of the patio door. However, the kitchen designer we spoke to quickly advised us against it because it would limit movement in an already small space.
Originally we'd hoped we'd have enough room for a small island where the wall used to be - allowing us to cook or prep with a view out of the patio door. However, the kitchen designer we spoke to quickly advised us against it because it would limit movement in an already small space. Instead we can extend the cabinets and worktop beyond where they used to be giving us more storage and a larger space to work in.
We weren't sure if the wall cabinets looked too bulky, however, we really want the storage so we've got for it - fingers crossed. The kitchen designer said he thinks it's just the 3D drawing putting us off.
One thing we really needed is the extra tall cabinets on this wall - as you can see the current ones are quite small meaning we are forced to store small appliances above which isn't ideal. The previous owner had a fridge in the gap where our bins are but we've got a big one so this area has been an eye sore since we moved in.
I am obsessed with this final design and can't believe our kitchen could look half as good as this. We've sacrificed some worktop to have a tower for the oven and microwave with plenty of storage for baking accessories. The induction hob will have big drawers underneath for pot storage - hopefully this design will stop Scott and I constantly getting in each others way.
We've kept the overall style of the kitchen quite classic with these shaker doors but I couldn't resist going bold with the fir green and gold handles. It's going to look amazing in the big, bright space we've created.
One of the next things we'll have to decide on is flooring for both the kitchen and dinning room. At the moment we really like the look of herringbone or parquet flooring but it will be easier to decide when the kitchen is fitted.
The fun begins now getting all the trades lined up to get the job completed. It's definitely a project for professionals.
I'd love to know how you coped with your kitchen renovation or if there are any mistakes you made?








Post a Comment
Would love to know what you think about the post! I read every single one but if you have a question tweet me @gisforgingers. P.s. Comments make my day...